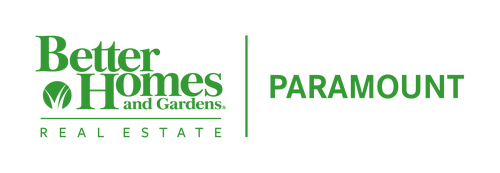
 MLSOK - CMA / Better Homes And Gardens Real Estate Paramount (405-348-9700) / Jeff Weides
MLSOK - CMA / Better Homes And Gardens Real Estate Paramount (405-348-9700) / Jeff Weides 13300 Pinehurst Road Oklahoma City, OK 73120
1164043
0.3 acres
Co-Op
1962
Edmond
Oklahoma County
Listed By
Rebecca Avey, Sage Sotheby's Realty
MLSOK - CMA
Last checked Mar 2 2026 at 4:58 PM GMT+0000
- Full Bathrooms: 2
- Corner Lot
- Fireplace: Gas Log
- Foundation: Slab
- Fenced
- Diving Board
- Gunite/Concrete
- Dues: $150
- Roof: Heavy Comp
- Elementary School: Angie Debo Es
- Middle School: Summit Ms
- High School: Santa Fe Hs
- One
- 2,466 sqft



