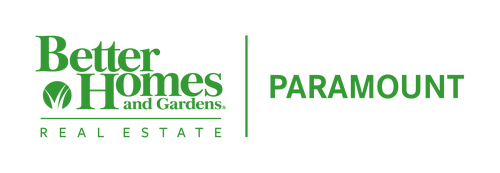


 MLSOK - CMA / Better Homes And Gardens Real Estate Paramount (405-348-9700) / Jackie Covey
MLSOK - CMA / Better Homes And Gardens Real Estate Paramount (405-348-9700) / Jackie Covey 651 Shirley NE Lane Piedmont, OK 73078
1163468
$4,641
1 acres
Single-Family Home
2007
Piedmont
Canadian County
Listed By
MLSOK - CMA
Last checked Apr 18 2025 at 8:09 PM GMT+0000
- Full Bathrooms: 3
- Ceiling Fans(s)
- Stained Wood
- Dishwasher
- Disposal
- Microwave
- Corner Lot
- Fireplace: Gas Log
- Foundation: Slab
- Dues: $350
- Carpet
- Tile
- Wood
- Roof: Composition
- Utilities: Aerobic System, Public
- Energy: Fireplace Insert
- Elementary School: Piedmont Es
- Middle School: Piedmont Ms
- High School: Piedmont Hs
- Concrete
- One
- 2,671 sqft
Estimated Monthly Mortgage Payment
*Based on Fixed Interest Rate withe a 30 year term, principal and interest only




Description